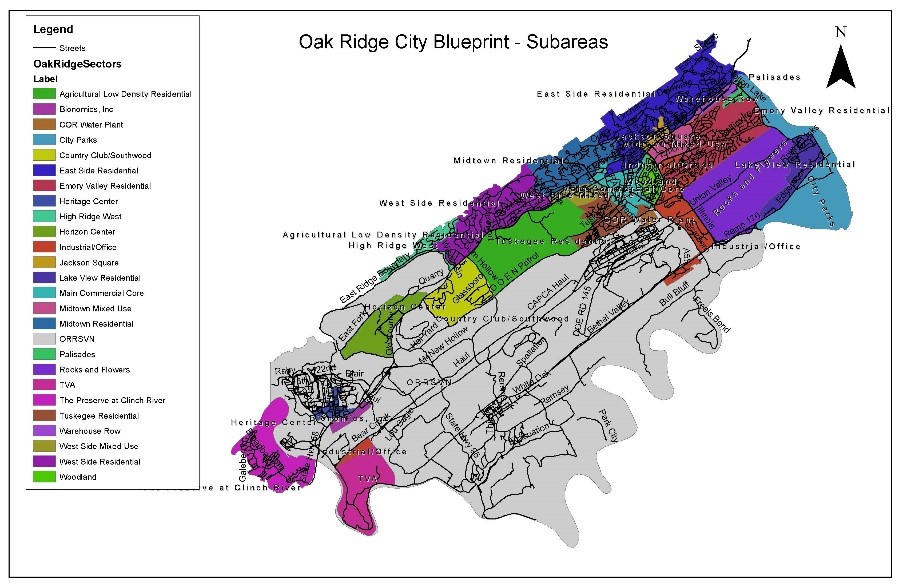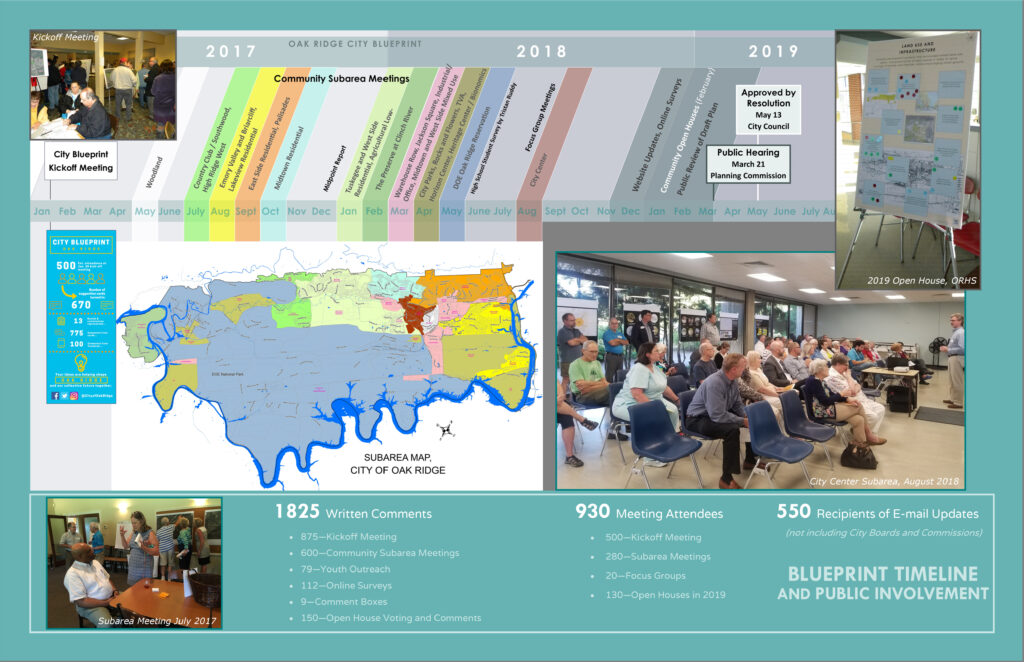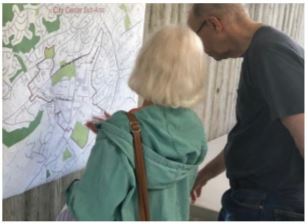A citywide vision and guide for future growth and development in Oak Ridge
about
city blueprint
A Living Plan
City Blueprint, a “living” plan for future growth and development, was first approved by the Oak Ridge City Council in May 2019. It represents the spirit and philosophy of planning in Oak Ridge, through broad community participation. The intent is that the Municipal Planning Commission will regularly revisit the Plan in order to gauge progress, update conditions or strategies, and ensure there is alignment with community values and goals.
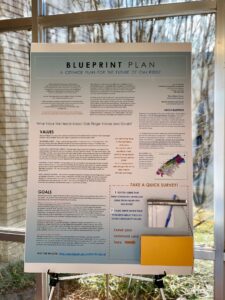 In 2016, Oak Ridge was experiencing exciting new commercial development and the newly formed National Historical Park. With input from other boards and City leaders, the Municipal Planning Commission decided to begin crafting an updated long-range development plan, called “City Blueprint,” to provide guidance in future growth and decisions.
In 2016, Oak Ridge was experiencing exciting new commercial development and the newly formed National Historical Park. With input from other boards and City leaders, the Municipal Planning Commission decided to begin crafting an updated long-range development plan, called “City Blueprint,” to provide guidance in future growth and decisions.
Creating a meaningful plan would depend greatly on receiving input from the people of Oak Ridge. The City Blueprint Kickoff Event was held on Thursday, January 26, 2017, at High Places Church in Historic Grove Center. The entire community was invited and more than 500 people attended. Attendees had the opportunity to visit booths representing various City services and organizations, and to provide feedback on what Oak Ridge is doing right, which City services can be improved, and what innovative ideas should be implemented.
Following the kickoff, 26 subareas were identified that covered the entire city – thirteen residential and twelve nonresidential areas. Over a period of 16 months from May 2017 to August 2018, eleven community open house meetings were held in these areas to collect more focused feedback and identify potential projects. Subarea reports were prepared by Staff, identifying issues, opportunities, and recommendations for each subarea.
Meeting Timeline
| OPEN HOUSE | SUBAREA(S) | SUBAREA REPORTS | COMMUNITY FEEDBACK |
|---|---|---|---|
| Jan 26, 2017 Historic Grove Theater | Kickoff Event | Infographic | Proposals Response Cards |
| May 15, 2017 Woodland Elementary | Woodland | Woodland Report | Woodland Feedback |
| July 27, 2017 Oak Ridge Country Club | Country Club / Southwood, High Ridge West | Country Club and Southwood High Ridge West | High Ridge West Country Club Southwood |
| Aug 24, 2017 Jefferson Middle | Emory Valley / Briarcliff, Lakeview Residential | Lakeview Residential Emory Valley Briarcliff | Emory Valley-Briarcliff Lakeview Residential |
| Sept 28, 2017 Glenwood Elementary | East Side Residential, Palisades | Report_Palisades Report_East Side Residential | Feedback_East Side & Palisades Residential |
| Oct 26, 2017 Robertsville Middle | Midtown Residential | About Blueprint Report Midtown Residential | Feedback_Midtown Residential |
| Dec 2017 | Midpoint Report | About Blueprint Report Midpoint | |
| Jan 25, 2018 Scarboro Community Center | Tuskegee, West Side, and Agriculture Low Density Residential | Report_AGRICULTURAL LOW DENSITY PLAN Report_TUSKEGEE RESIDENTIAL SUBAREA Report_WEST SIDE Residential | Feedback_Scarboro Community Center |
| Feb 8, 2018 The Discovery Center | The Preserve at Clinch River | Report_The Preserve | Feedback_The Preserve at Clinch River |
| Mar 29, 2018 Chamber of Commerce | Warehouse Row, Jackson Square, Industrial / Office, Midtown Mixed Use, West Side Mixed Use | Westside Mixed Use Industrial Office Jackson Square MIDTOWN MIXED USE WAREHOUSE ROW SUB-AREA PLAN | Feedback all_Chamber of Commerce Blueprint survey responses |
| April 26, 2018 Civic Center | Rocks and Flowers, City Parks / Open Space, TVA, Water Plant, Horizon Center, Heritage Center & Bionomics, Inc | CITY PARKS.OPEN SPACE Heritage Center HORIZON CENTER ROCKS AND FLOWERS TVA WATER PLANT | Civic Center April 2018 Blueprint survey responses |
| May 10, 2018 Central Services Complex | Department of Energy - Oak Ridge Reservation | DOE RESERVATION | DOE |
| Aug 23, 2018 Civic Center | Main Commercial Core / City Center | City Center ORNL SOM study letter Nov 30 2018 | City Center Feedback |
| Nov 2018 | Values and Goals Survey | Outreach Strategy Poster | Values and Goals Survey Results |
| Jan 2019 | Recommendations Survey | Recommendations Survey Results | |
| Feb 5, 2019 Oak Ridge High School Feb 7, 2019 Historic Grove Theater | Draft Blueprint Plan Recommendations | Display Boards for Voting on Recommendations | Recommendations Survey Results Online Value Open House Comments Openhouse Highest Ranking Recommendations |
| May 21, 2019 | Approved by Planning Commission | Transmittal Letter | |
| May 13, 2019 | Approved by Resolution | Resolution adopted by City Council |
More Public Involvement
Beginning in November 2018, content of the draft Blueprint Plan became available for public input through the City website, online surveys, and an informational room in the Community Development Department. Comment boxes with posters were also displayed at the Library, Chamber of Commerce, and Municipal Building lobby. Communication involved news media, social media, local organization meetings and presentations, and a growing e-mail contact list.
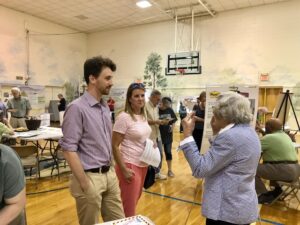 All of the feedback generated during the Blueprint process, as well as analysis of existing conditions and plans, were translated into recommendations in the plan. At the final draft stage in early February 2019, two community open houses were held where everyone was invited to vote for their top five recommendations. The first open house took place at the Oak Ridge High School following a regular school day, where 74 people signed in to vote by placing dot stickers on presentation boards. Two days later, another 56 people voted at the open house at Grove Theater.
All of the feedback generated during the Blueprint process, as well as analysis of existing conditions and plans, were translated into recommendations in the plan. At the final draft stage in early February 2019, two community open houses were held where everyone was invited to vote for their top five recommendations. The first open house took place at the Oak Ridge High School following a regular school day, where 74 people signed in to vote by placing dot stickers on presentation boards. Two days later, another 56 people voted at the open house at Grove Theater.
The visionary document produced at the end of the two-year planning effort, approved in May 2019, is the first step in a continuous planning process. This initial Blueprint Plan is intended to be a clear and straightforward document that inspires action in achieving the community’s widely accepted vision and goals.

